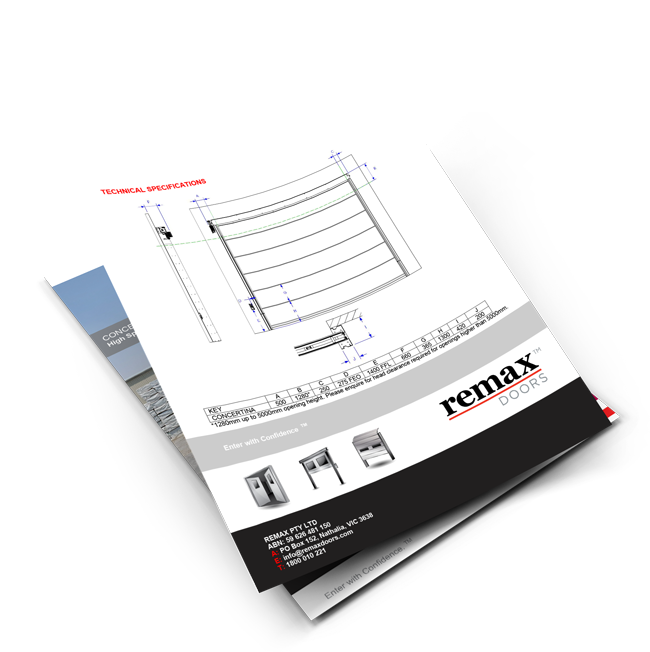Download the Revit file for this door solution
Get a head start on planning your project
We trust these Revit files will assist with planning your project. Of course, if you face any challenges with your particular structure, at Remax Doors we provide full advisory and customisation services to help you achieve a successful outcome.
We’ll also be happy to provide detailed CAD (or shop drawings) if required. Simply contact us online or call us on 1800 010 221.
Access your files now using the short form >

