Five things to remember when planning a car showroom
How you can maximise your dealership design
A car is one of the most expensive purchases anyone makes, and today’s car showrooms have an important role in helping customers make that decision.
It's little wonder new car showrooms can be lavish enterprises, with double-height glazing, blazing lights and costly stone floors. And that’s before you even get into the realms of internet cafes and branded clothing!
In an increasingly segmented market, your dealership needs to cater for a range of clients and their needs. Here's how.
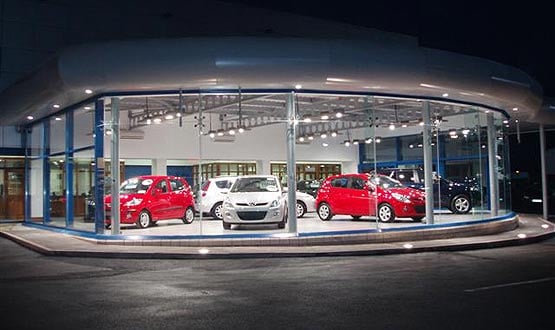
1) Initial information gathering
Dealers know that just as important as how the dealership looks, is how the dealership works. Ask yourself:
- How do my customers and staff use my dealership for day-to-day activities?
- Can my sales team see the lot without obstruction?
- Do my customers have clear routes to the service area / workshop?
- Where is the guest bathroom located?
- How large does the showroom need to be to accommodate the number of cars we want to display?
- Given our planning volume and service growth goals, how many service bays do we need in the body shop? How many technicians?
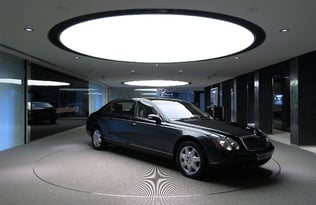
In today’s brand-driven society, cars and lifestyle overlap – and your sales environment should reflect your customers' preferences.
Remember that the scope of a car dealership scheme is not limited to sales. After-sales service is an intrinsic element of the business model, so a service reception and a parts and workshop facility are often located on a showroom site.
At prestige marque dealerships, customers may expect access to refreshments, and wireless or internet connections in coffee bars or lounges.
2) Car showroom design considerations
Car showrooms need to be located on highly visible sites with good access to main transport routes and an eye-catching frontage. Of course, displaying your car range is paramount, and the layout and orientation of sites and display areas will have a major impact on sales.
These considerations will affect environmental control strategies, since not all buildings can be oriented to mitigate solar gain, and heavily tinted solar control glass is not generally considered for the main facade.
The current trend is for a double-height display area with the main frontage in full-height glazing. This makes a design statement and provides high visibility for new vehicles.
The building services standard is also high. Comfort cooling in customer areas is required to control solar gains in highly glazed areas. Showroom lighting – which reinforces brand identity, displays cars in the best light and creates the right mood – is a useful sales tool.
For most new car dealerships, sustainability is not a major business driver, yet delivering buildings that meet manufacturers’ design codes can be a challenge. The good news is that sustainable buildings are becoming more common, and developers are starting to see that sustainable properties may benefit from lower energy costs throughout the life of the building, creating lower overheads.
Measures taken to mitigate loads, energy use and carbon emissions include:
- Using extended eaves, brise-soleil and canopies to reduce solar gain, particularly on the main façade
- Using rooflights or skylights to provide basic levels of illumination without adding to cooling loads
- Installing enhanced insulation for solid cladding and roofs
- Lighting control, i.e. motion detecting lighting options for private areas such as bathrooms and office areas so that when they are not in use, energy is not being consumed unnecessarily
- Offsetting relatively high carbon emissions in a mechanically cooled showroom across the total floor area of the facility, which includes areas such as workshops with lower loads
- Choosing double glazed glass insulated bespoke tilt-up doors, bi-fold doors, or compact sectional doors which allow in maximum light (thus using less electricity).
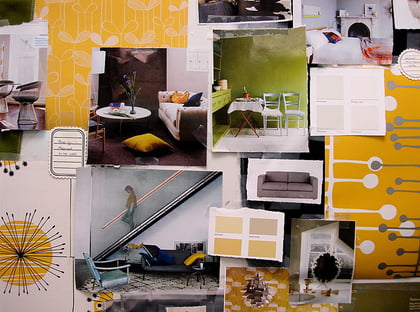 These doors work together with the building aesthetics while being a useful asset for the entry and exit of vehicles. Thermal sectional doors also help conserve air conditioning and insulate against outside elements.
These doors work together with the building aesthetics while being a useful asset for the entry and exit of vehicles. Thermal sectional doors also help conserve air conditioning and insulate against outside elements.Your OEM's CI requirements have led to a trend for standardised fixtures, fittings and equipment specified to meet “corporate identity standards” that turn showrooms into bespoke retail boxes. The choice of materials, such as timber flooring in lieu of tiling, is another way for manufacturers to reinforce their visual image.
With the value of stock on display, security is obviously a major concern. Showrooms should install comprehensive access control, alarms and sophisticated CCTV located both internally and externally and using infrared for night-time vision. It may also feature movement tracking and link back to remote monitoring centres. Some systems feature loudspeaker systems used by remote monitoring teams to warn intruders that they are on camera.
Discreet physical security measures such as forecourt bollards, guard railings and perimeter fencing are also necessary to prevent unauthorised vehicle entry and exit; yet they must not interfere with aesthetics and customer views of vehicles on display.
3) Funding and procurement
For most car showroom developers, design and build is the preferred procurement route. It is ideally suited because the typical showroom is neither large nor complex. Employers’ requirements can be issued at a relatively late stage of design, and will incorporate prescriptive designs and specifications for completion by the contractor’s team.
Design and build offers clients, who are not professional developers, the opportunity to use a manufacturer’s pre-determined corporate specifications and finishes (such as access door providers), while transferring design, commercial and construction risk to the contractor, obtaining cost certainty with a consistent quality finish.
For this, the client needs to use amended contracts that place responsibility for both the employer's requirements and contractor’s proposals with the contractor.
Development of car showrooms can be undertaken by a number of parties. The options available are generally either freehold or sale and leaseback:
- Freehold: the financing of the showroom is undertaken by the dealership, which then keeps it as an investment. This is the traditional approach.
- Sale and leaseback: the dealership develops and then sells the showroom and associated assets to a financial institution, leasing it back for a specified period of time. This enables the dealership to release the capital tied up in the development and concentrate on motor retailing, rather than on its property portfolio.
- The manufacturer: The opportunity to develop is sometimes determined by the manufacturer. Some will support their dealerships by providing information regarding preferred sites, and give potential sales expectations for the area. In some cases, manufacturers prefer to act as their own developer, acquiring and developing a site and then either renting it to the dealership or selling it into the investment market.
4) New dealership trends
Changes to the European Block Exemption law, which governs how franchises are held and managed, has facilitated growth in multi-franchising within a single dealership. These arrangements enable consumers to compare different manufacturers' models on a single site.
The dealership tends to locate the franchises in either co-located or adjacent showrooms. This means the shell construction must be adaptable to the different specifications demanded by the manufacturers.
As a result, the size of some dealerships has increased up to a floor area of 3,000m2. A facility of this size will accommodate multiple franchises and extensive workshops, tyre bays, and so on.
An alternative approach is the use of boutique sites: small units positioned in city-centre retail sites or leisure developments. Matching the location, the customer profile, and the correct marque of car are vital for success, off-setting high rental levels and development costs against the opportunity to target specific clients.
These developments sometimes exploit the concept of coffee bars and branded clothing ranges found on larger sites.
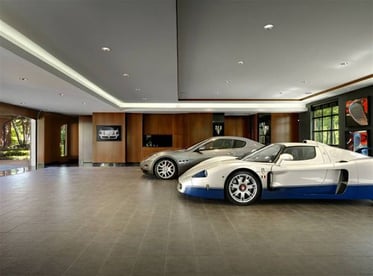
5) Planning permission considerations
It can be difficult to obtain planning permission for car dealerships. The main concerns when applying for planning are:
- Traffic movement: This peaks at the start and end of the day, as vehicles are dropped off for servicing and delivery, and picked up
- Location: The need to be highly visible on major transport routes, or close to town, may mean the proposed site is not in the correct local planning zones
- Lighting: The desire for the dealership forecourts to be illuminated for as long as possible. This is especially relevant in suburban locations
- Drainage: Adequate drainage facilities with the need for a trade effluent licence, interceptors, and treating waste products off-site.
When considering access doors in car showrooms, architects often struggle finding a product which serves its purpose, but contributes and fits in with their overall design and the aesthetics of the build.
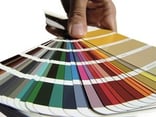 As mentioned above, it is crucial that the customer has unobstructed views of the vehicles on display. From the dealership's point of view, it requires doors which allow easy access for new vehicles coming in and purchased vehicles going out, as well as vehicles coming in for servicing.
As mentioned above, it is crucial that the customer has unobstructed views of the vehicles on display. From the dealership's point of view, it requires doors which allow easy access for new vehicles coming in and purchased vehicles going out, as well as vehicles coming in for servicing.
Not only that, but with larger car showrooms that contain a workshop for servicing, you may find that a standard roller shutter door just doesn’t cut it. Why?
Firstly your potential customers view is restricted, and secondly it’s important to remember the comfort of the mechanics working within your workshop. Compact sectional doors can contribute to a much more comfortable environment.
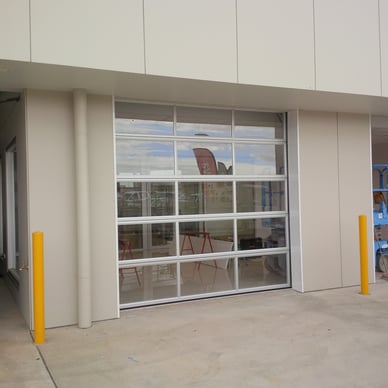
Compact sectional doors are a bespoke access door which offers an alternative to bi-fold doors or tilt-up doors. They are available in a number of panel options:
- Eight RAL sandwich panel colour options
- Glazing for full-vision glass panels with a filling of your choice: double glazed acrylate or polycarbonate, single glazed acrylate or polycarbonate, single glazed reinforced safety glass, galvanised casing with mesh, or insulated sandwich insert panels.
What's more, compact sectional door options include snap-in windows (rectangular or oval), ventilation panels, wicket doors, powder coating, and storm package which consists of aluminium stiffening profiles.
A big factor winning over architects is also the fact that the compact sectional door is exactly that: ‘compact’. The panels stack up neatly into a compact space above the doorway, and no intrusive overhead support rail are required. It also doesn't impact on ceiling space like an overhead door. And importantly, the compact door increases operational speeds.
Get more advice on planning your car showroom
There is a wide selection of products available for car showrooms. By choosing only the latest products available on the market, your car showroom can make significant energy and operational savings.
For more information about how we can help you design a superior showroom, get in touch with the expert Remax team online or call us on 1800 010 221.






